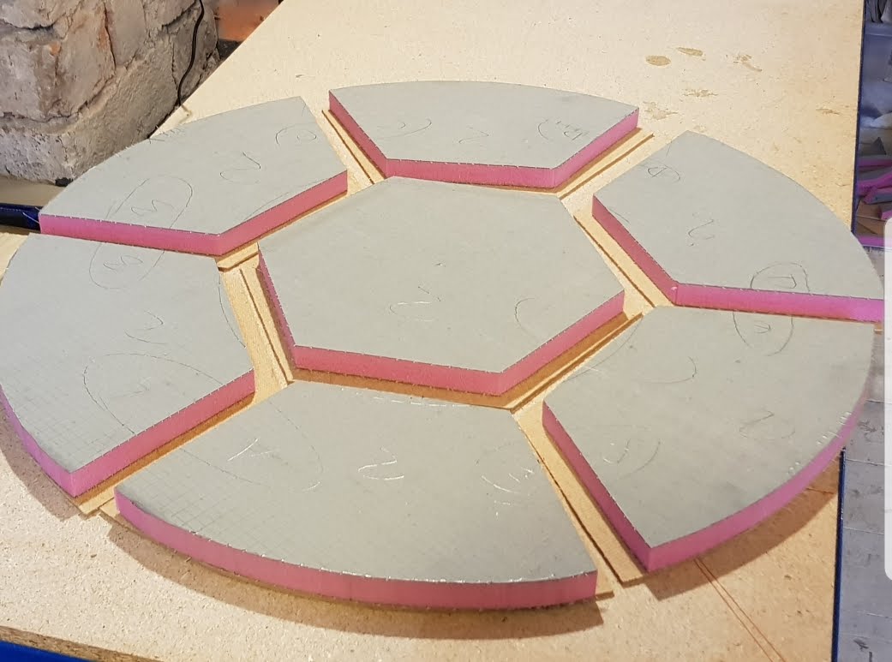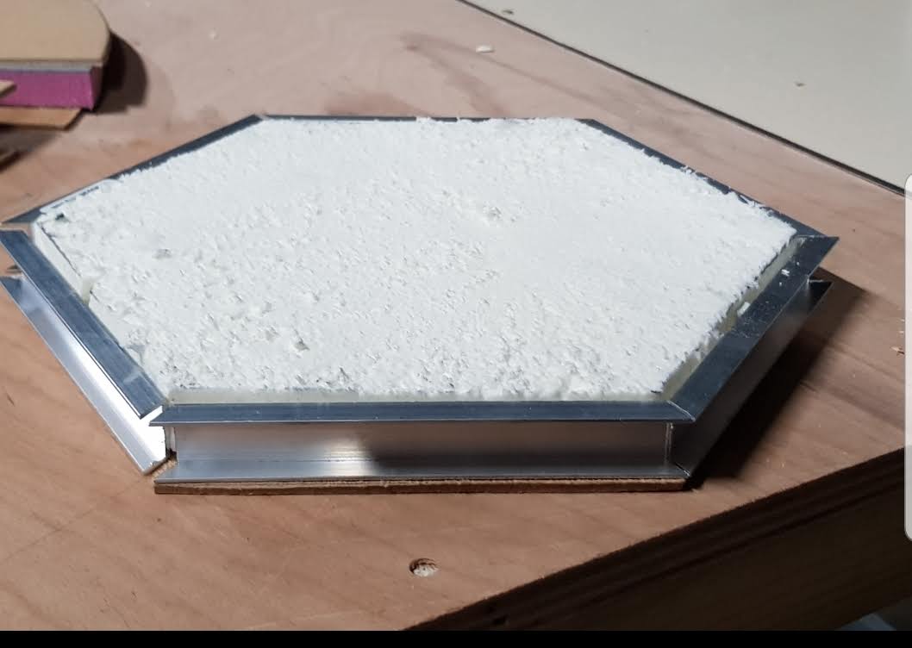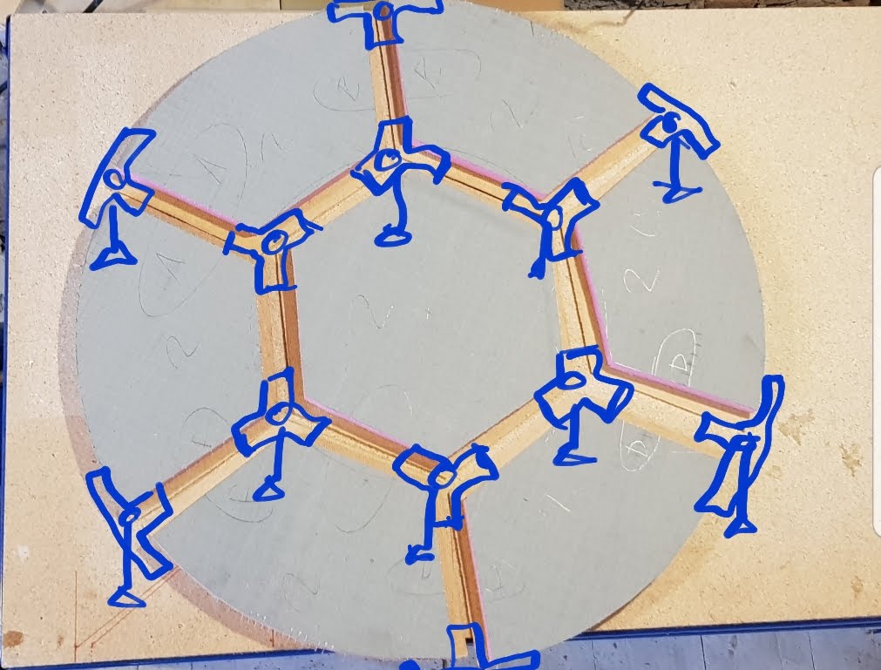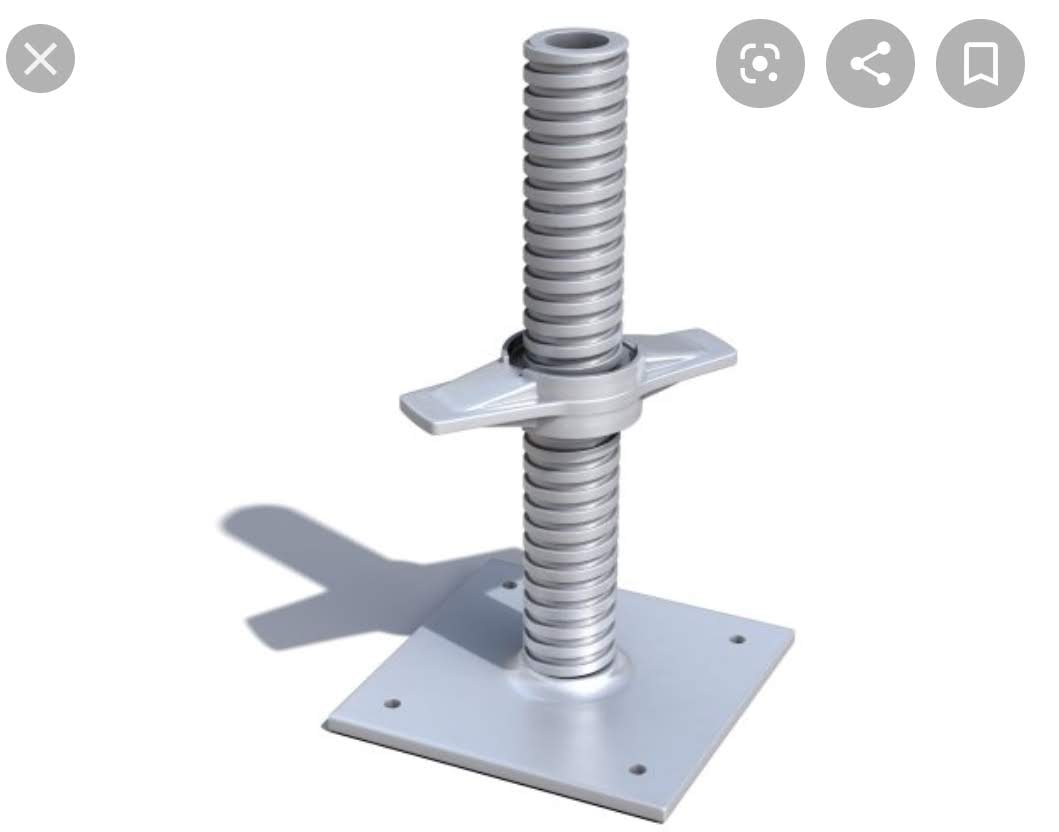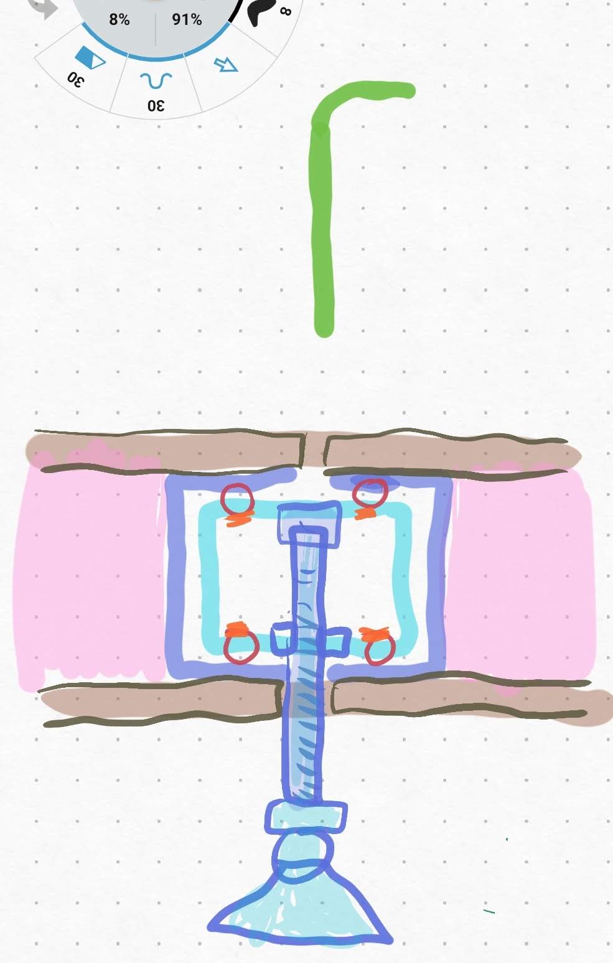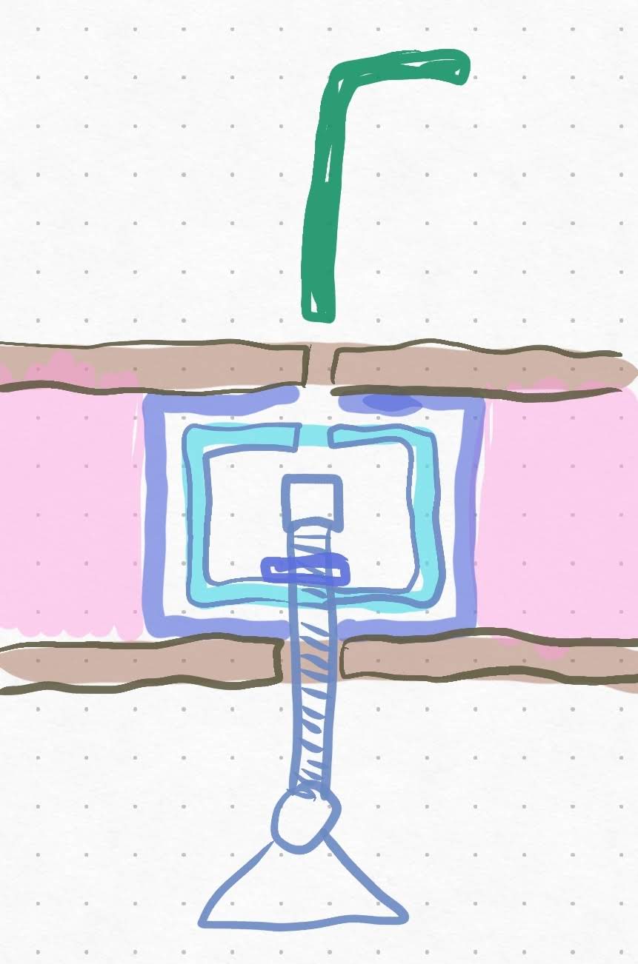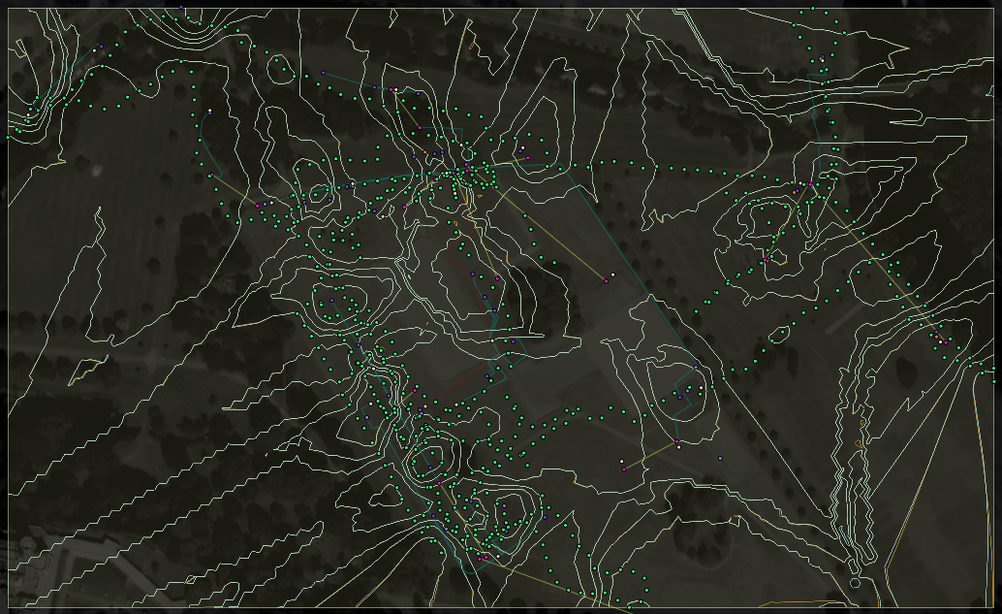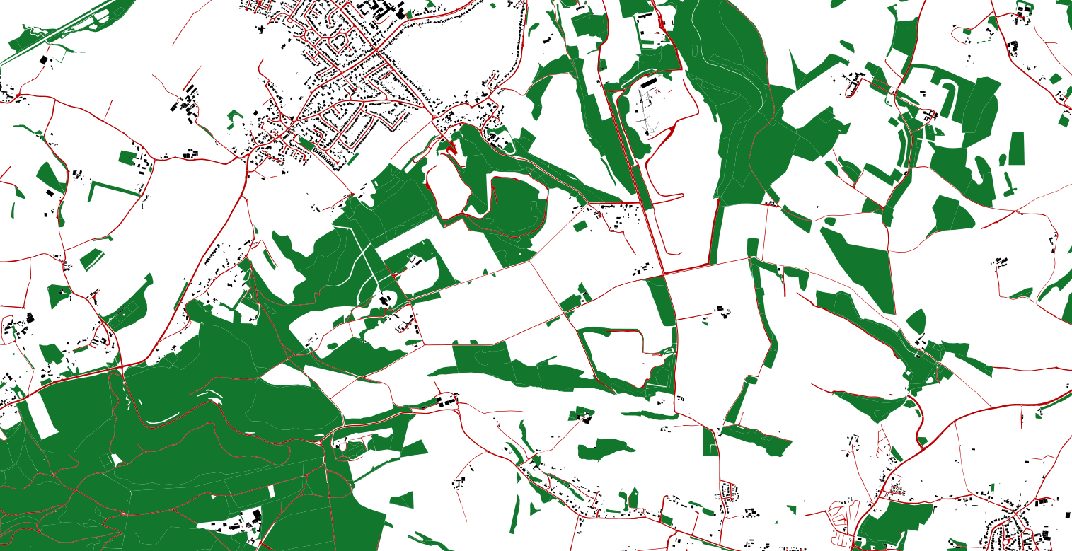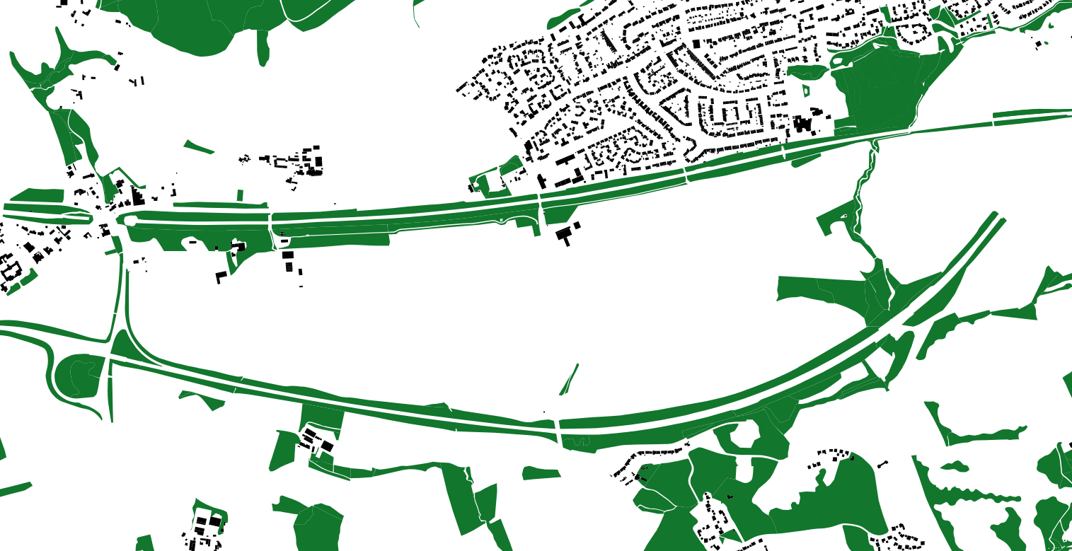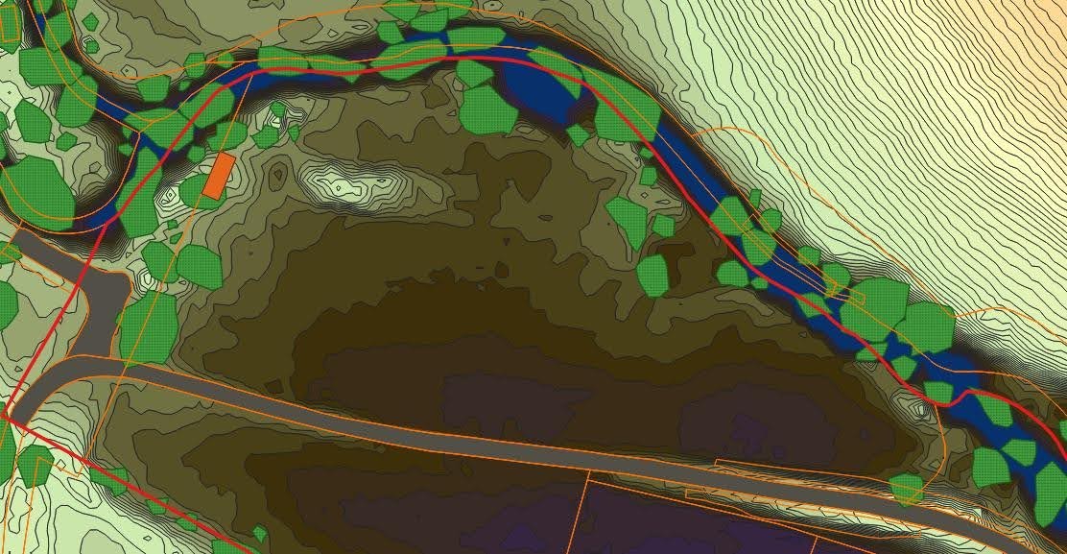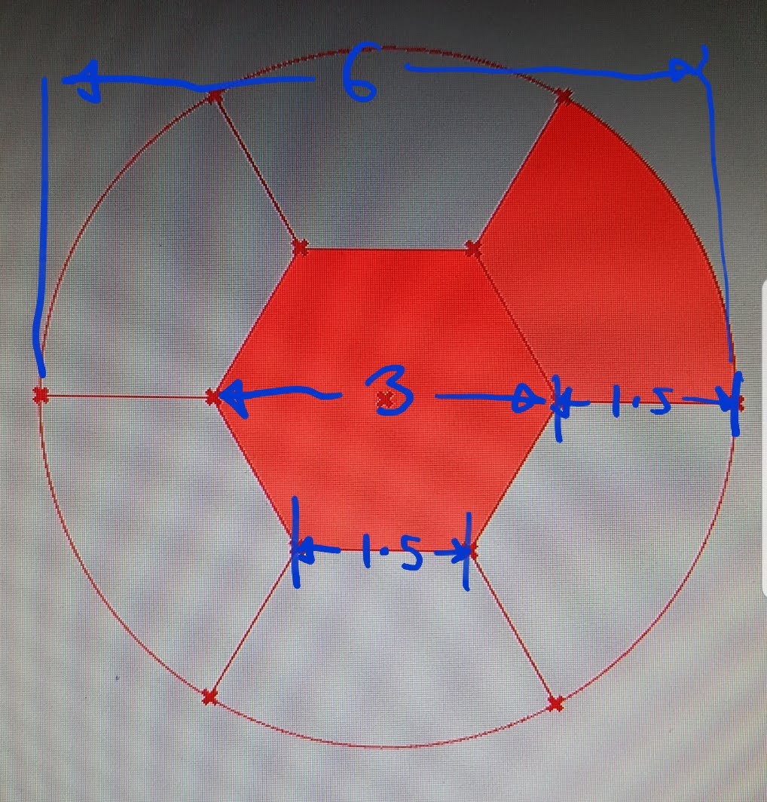
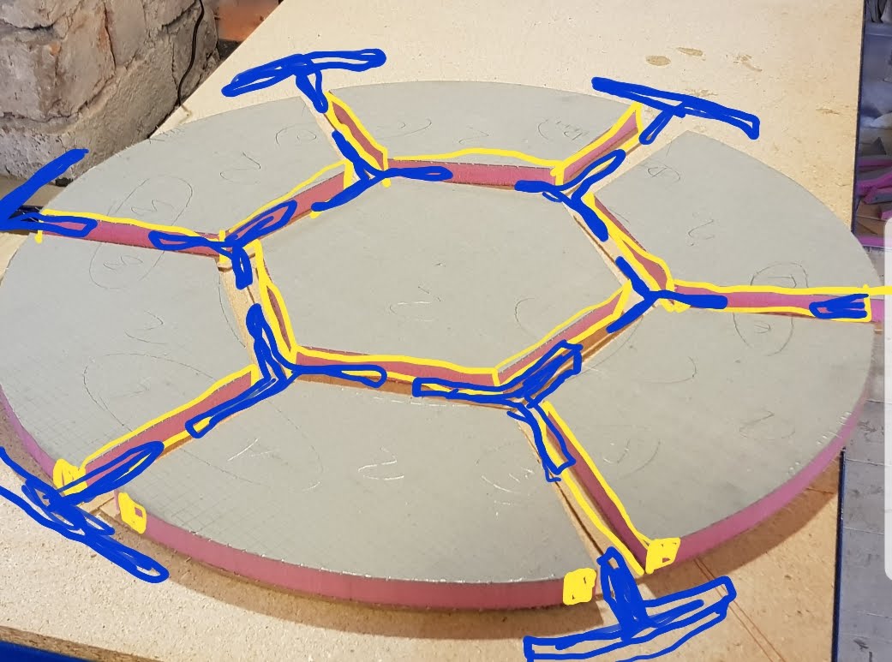
Gifford Circus Cyr Wheel Performances - A Custom Modular Circular Stage
We were commissioned to design and construct a circular stage for a Cyr wheel performance in Gifford's Circus. The stage had to meet several requirements: it had to have a diameter of 6 meters, be able to be disassembled into pieces small enough to fit through a door with a width of 2.6 meters, be able to support the weight of performers, be easy to assemble by two people in a short amount of time (with each panel weighing no more than 50kg), be flat and level on rough ground, and be durable enough to withstand the rough handling and moisture of circus life.
To achieve these goals, we considered various designs for the circle and ultimately settled on a composite panel made of an XPS core sandwiched between two layers of extra durable fibreglass, with a non-slip coating. The material was cut into the necessary shapes using a hot wire cutter with a rectangular profile, and the foam was removed from the mating edges, leaving only the outer fibreglass material. Adhesive was applied and aluminum extrusion was pressed into the edges of the panels. The aluminum provided protection for the edges, supported the edges to prevent deflection, and provided slots for the removable leg structures that connected the panels together.
The leg structures were placed at the intersection of three panels and consisted of three pieces of steel box section fitted within aluminum U channels and welded at 120-degree increments to form a three-directional cross. A hole was left at the intersection, into which a threaded tube was welded. An internal hex bolt or long grub screw with a foot plate on the bottom was threaded into the tube and could be adjusted from above through a small hole in the stage using an allen key bit on an impact driver. This arrangement allowed for a quick and easy assembly process, with the legs being extended until they touched the ground to level the stage. The pieces were held together with inner steel box sections curved on the outer curved edges, and a large ratchet strap was used to wrap around the entire structure and compress the circle inward, pulling all the pieces together.
Overall, the design and construction of the circular stage was a challenging but rewarding project. We were able to meet all of the requirements set forth by the client and create a stage that was durable, stable, and easy to assemble and transport.
