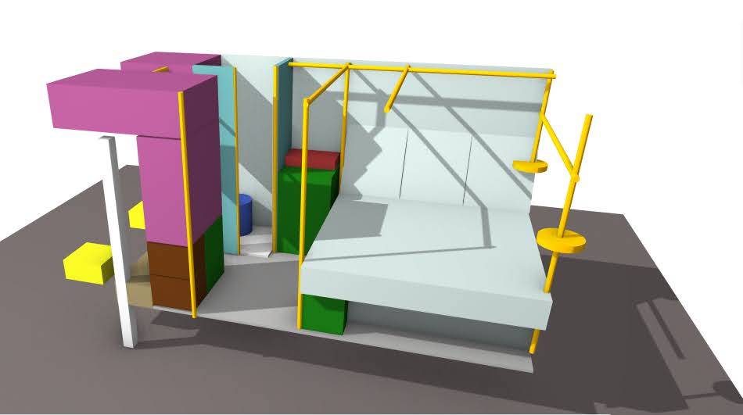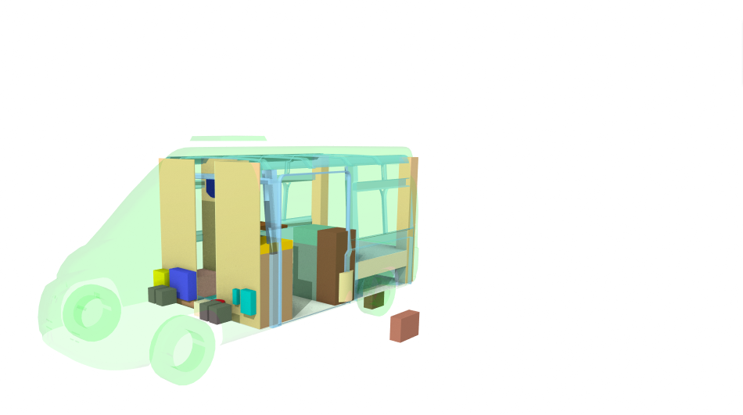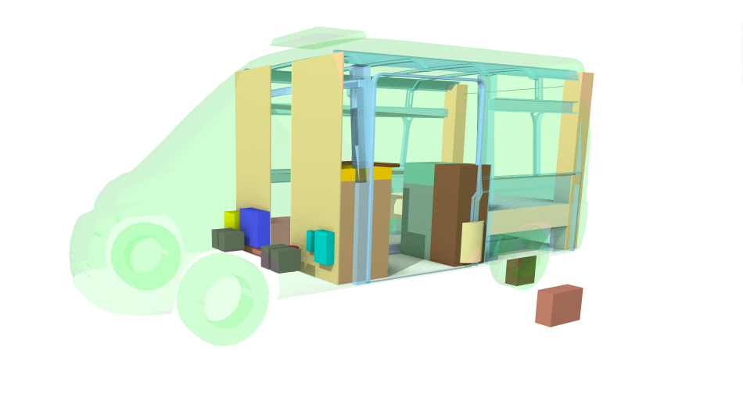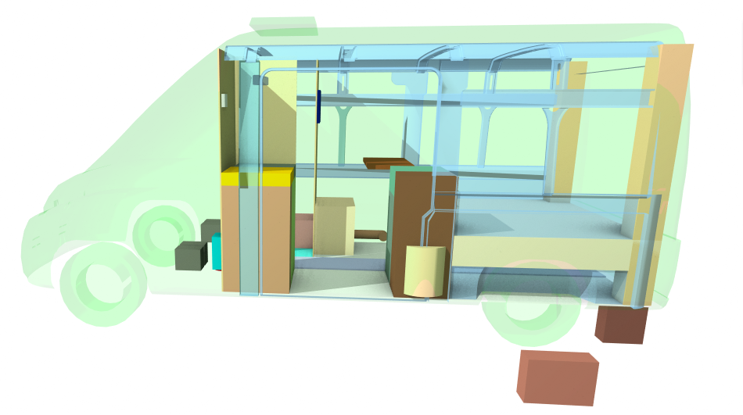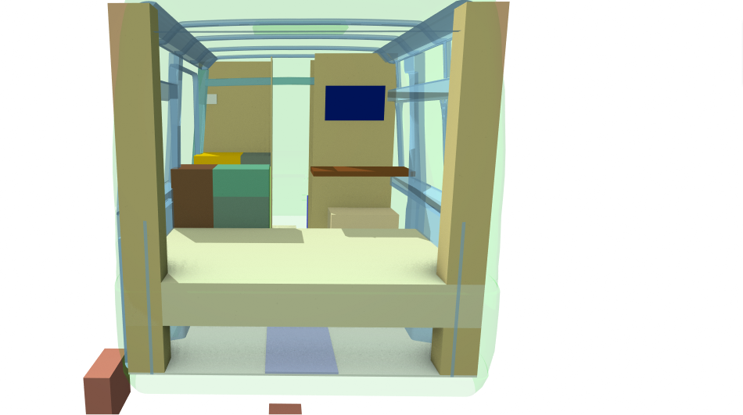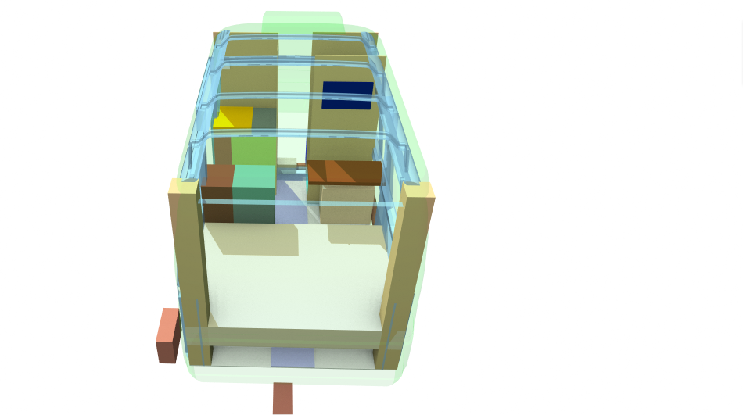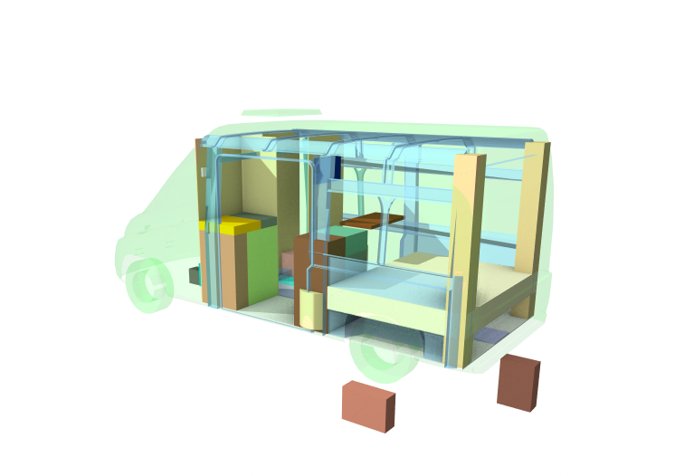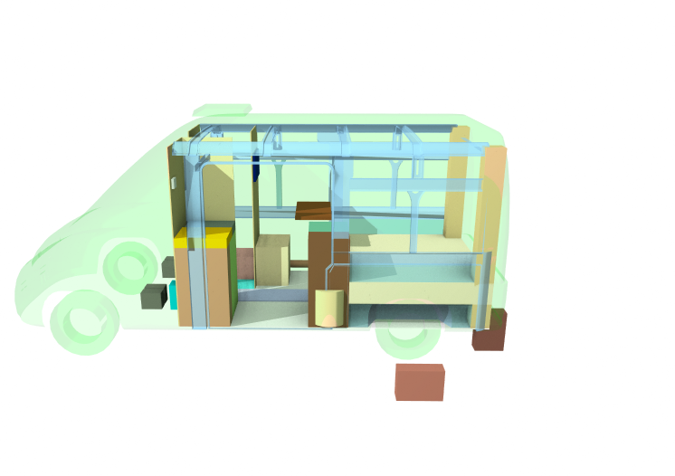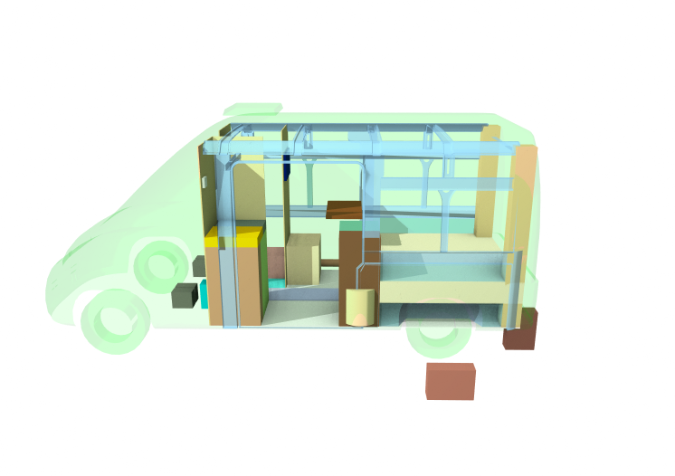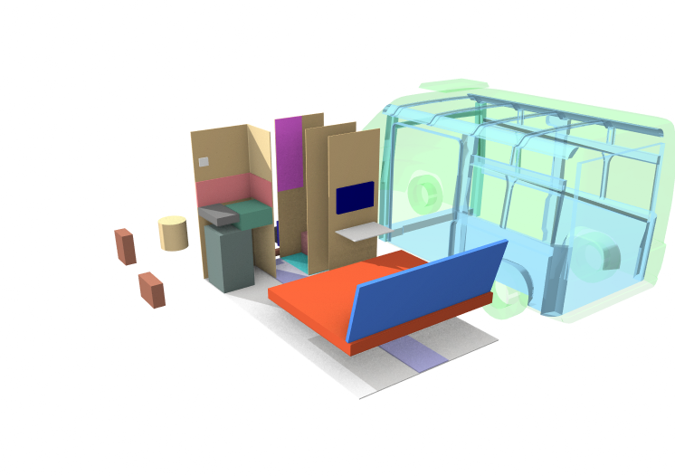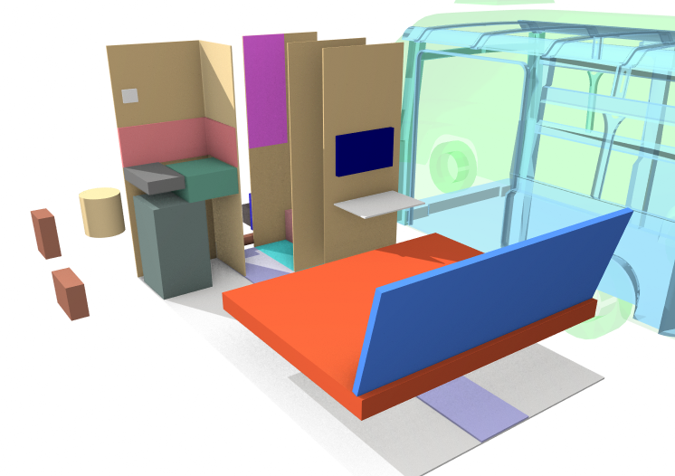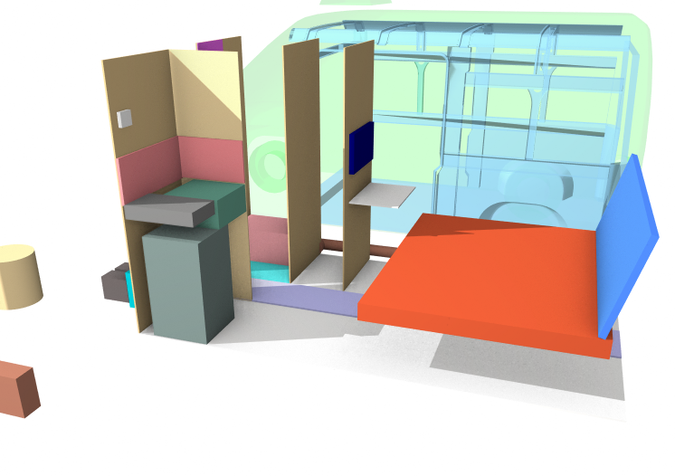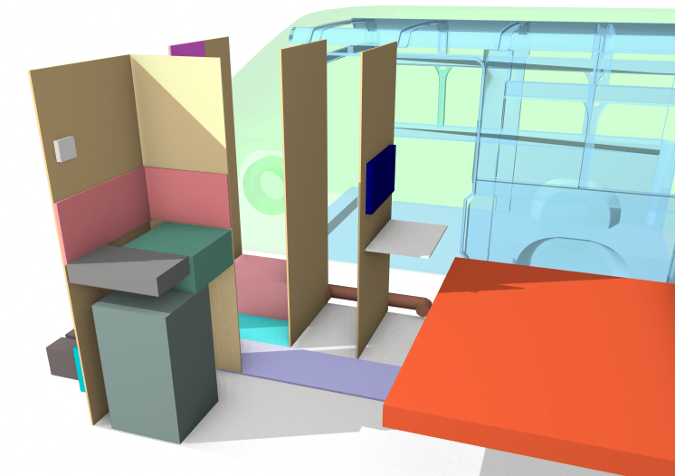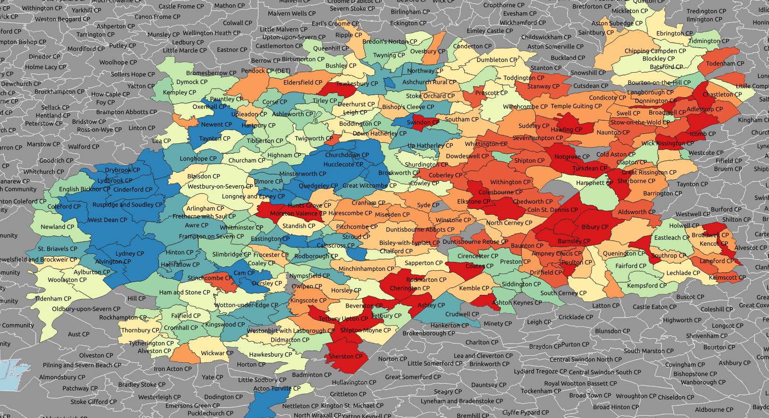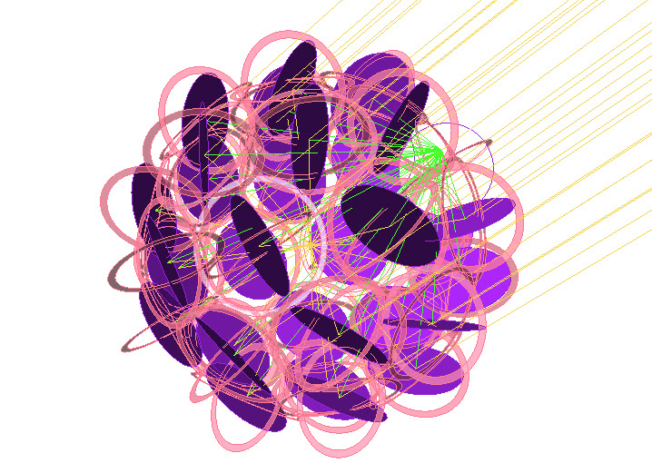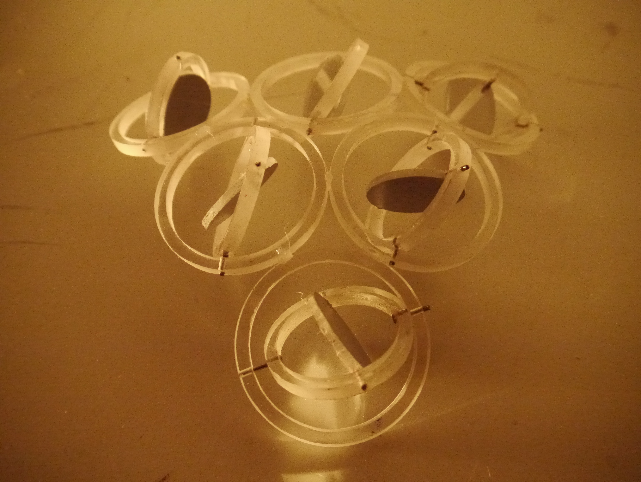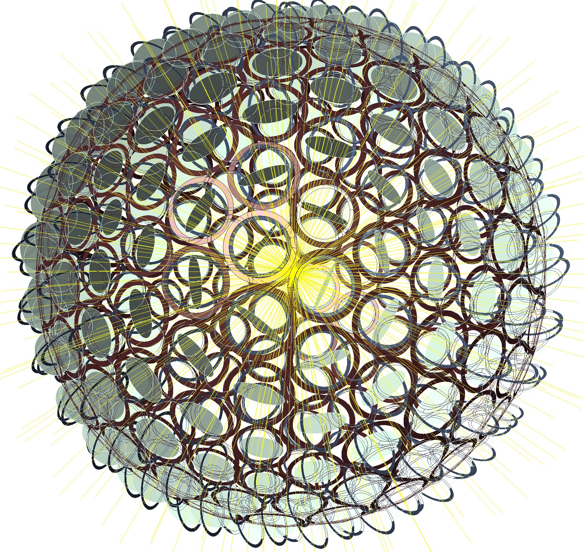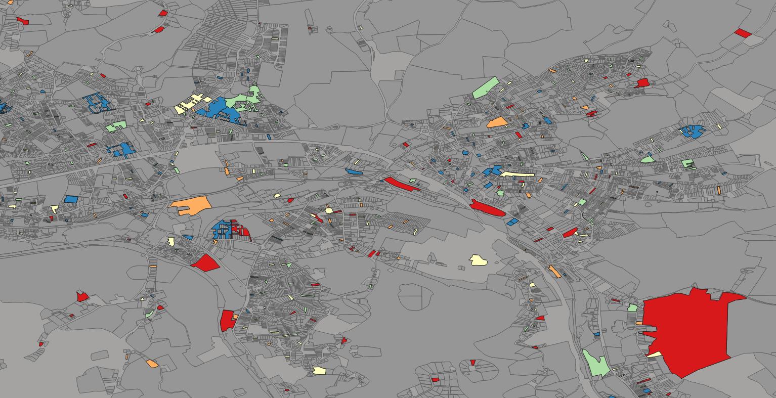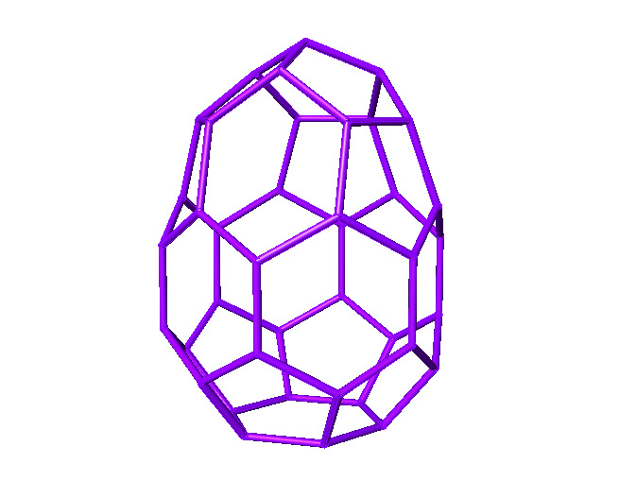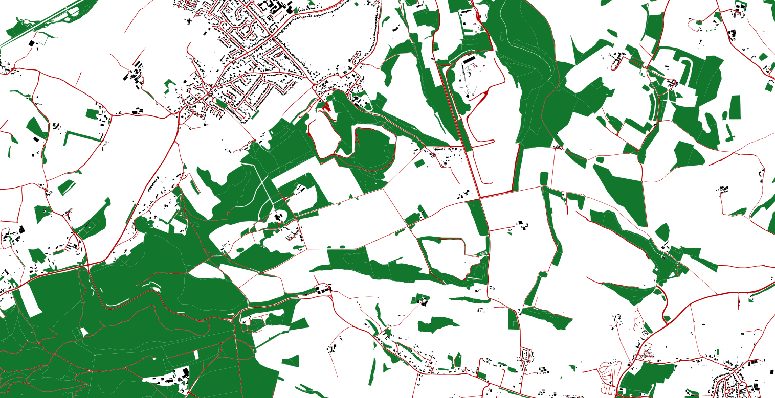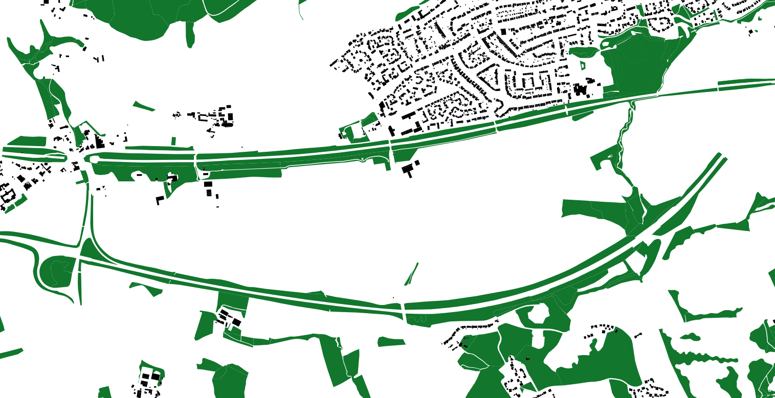As engineers and designers, it is our duty to create structures that not only function well, but also enhance the lives of those who use them. This is particularly important in the design of motor caravans, which serve as both vehicles and living spaces for travelers. With this in mind, we set out to design a caravan that prioritized both comfort and practicality.
The first step in our process was to choose the most suitable materials and construction techniques. We decided to use a thick layer of spray foam as the foundation for the caravan's shape, which was then carved back to the desired form and rendered with acrylic putty. This method allowed us to create a strong and lightweight structure, while also providing excellent insulation to keep the interior comfortable.
Next, we focused on the layout of the interior space. We installed a single bed lengthways, with a desk running parallel to it. This arrangement allowed for maximum use of the limited space, while also providing a comfortable and functional sleeping and working area. In addition, we designed the layout in such a way that the user can easily walk from the back of the caravan to the side door unhindered, which gives flexibility in terms of access and egress.
To ensure practicality, we also included a bulkhead kitchen with a water-saving faucet, a full-size fridge, and a hob. These features allow the user to easily prepare meals and store food while on the road. We also installed double-layered Ikea blackout blinds and windows all around to provide privacy and regulate light and temperature within the caravan.
Overall, our design for this motor caravan prioritizes both comfort and practicality, making it an ideal living space for travelers. By carefully considering the materials, layout, and features, we have created a functional and enjoyable space that will enhance the experience of those who use it.
